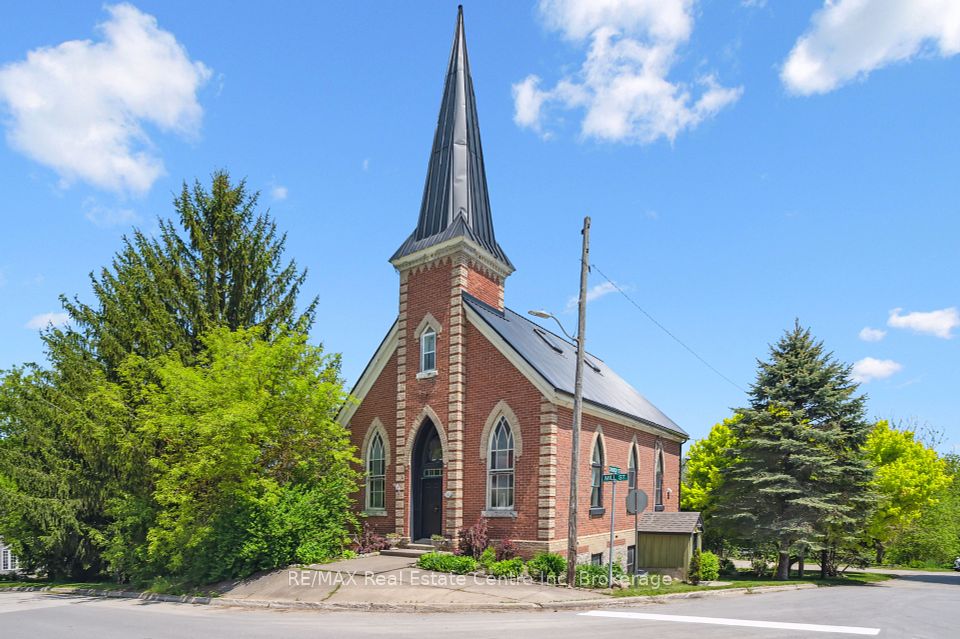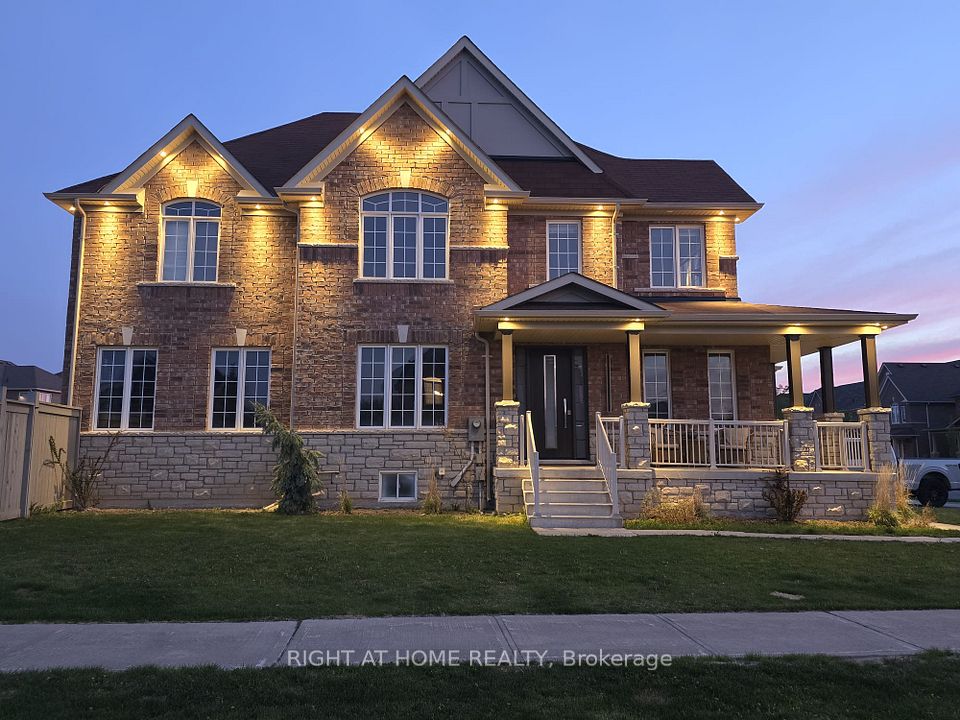$939,000
4071 Big Leaf Trail, London South, ON N6P 1H5
Property Description
Property type
Detached
Lot size
N/A
Style
2-Storey
Approx. Area
2000-2500 Sqft
Room Information
| Room Type | Dimension (length x width) | Features | Level |
|---|---|---|---|
| Bedroom | 3.35 x 2.9 m | N/A | Main |
| Kitchen | 3.7 x 3 m | N/A | Main |
| Dining Room | 3.7 x 3.7 m | N/A | Main |
| Great Room | 7.3 x 4.9 m | N/A | Main |
About 4071 Big Leaf Trail
Welcome to 4071 Big Leaf Trail a rare chance to own a premium home with no build delays or upgrade costs. Situated on a 54FT wide lot, this home offers a grand double-door entry, a main floor office (optional 5th bedroom), and a full 3PC bath with tiled walk-in shower ideal for multi-gen living. The chefs kitchen boasts an 8FT island, gas stove, ceiling-height cabinetry, pantry & tiled backsplash. Open-concept layout with spacious dining & family rooms, large windows, and a concrete patio w/walkway. Upstairs features 4 generous bedrooms, laundry, and an oversized primary suite with his & hers walk-in closets & stunning ensuite. A large 4PC bath connects the two largest bedrooms. Finished basement rec room offers added space for a home theatre, gym or playroom. All appliances included. Mins to Hwy 401, parks, shopping & new school (2025/26). Move in now and enjoy upgraded living with no surprises!
Home Overview
Last updated
2 days ago
Virtual tour
None
Basement information
Finished
Building size
--
Status
In-Active
Property sub type
Detached
Maintenance fee
$N/A
Year built
--
Additional Details
Price Comparison
Location

Angela Yang
Sales Representative, ANCHOR NEW HOMES INC.
MORTGAGE INFO
ESTIMATED PAYMENT
Some information about this property - Big Leaf Trail

Book a Showing
Tour this home with Angela
I agree to receive marketing and customer service calls and text messages from Condomonk. Consent is not a condition of purchase. Msg/data rates may apply. Msg frequency varies. Reply STOP to unsubscribe. Privacy Policy & Terms of Service.












